 |
|
The third floor was gutted when I bought the house. It was a mess. It will be the final portion of the house that I do much
with. When complete, it should have two bedrooms and a bath. But for now it is just trying to do the basic maintenance.
A small "tornado" or "micro burst" in April 2007 did some significant damage to the roof. The slate
underneath prevented much leaking, but the roof was going to have to be replaced. In preparation for that replacement, I
put in a new window on the back side of the third floor since all that was there when I bought the house was a storm window.
I also removed the southwest chimney down to the roof level so it could be roofed over. Pictures of the house with the new
roof will be forthcoming.
|
 |
 |
 |
|
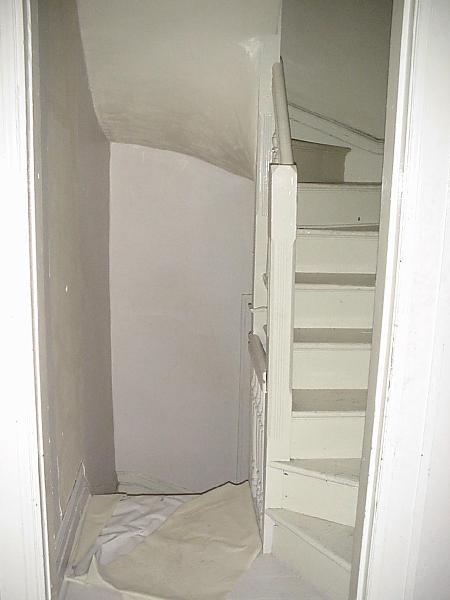
|
| Back stairs to the third floor and down to the kitchen. |
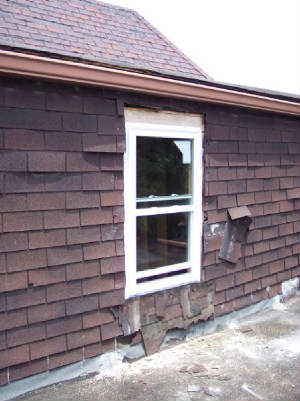
|
| From the outside! You can see some of the wind damage! |
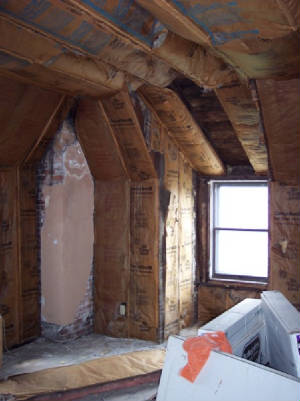
|
| Lots of work to do. |
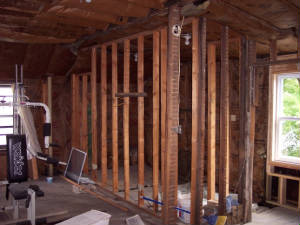
|
| Gutted! And the floor was sagging! |
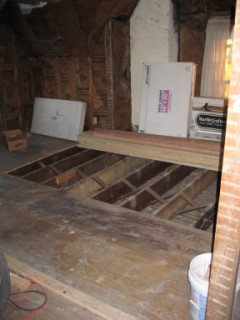
|
| The Flooring Had to Be Ripped Out |
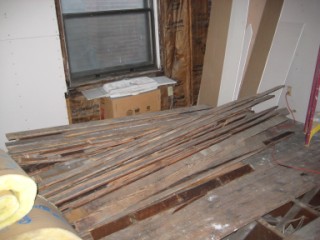
|
| A Stack of Ripped Out Flooring Boards |
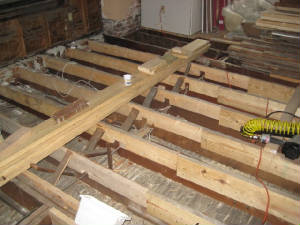
|
| New Joists Were Added to Level the Floor! |
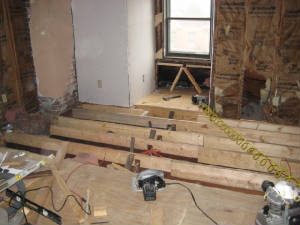
|
| More Work! |
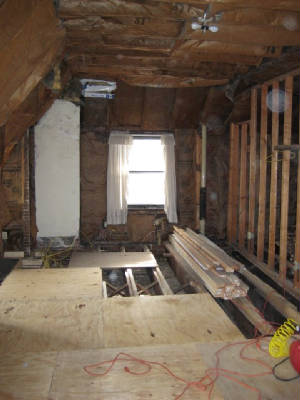
|
| More Flooring! |
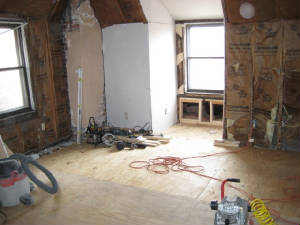
|
| Starting to Take Shape! |
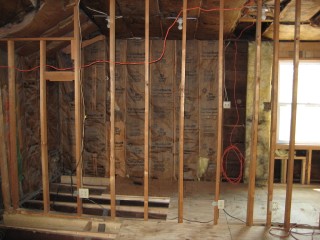
|
| Wiring for the AC |
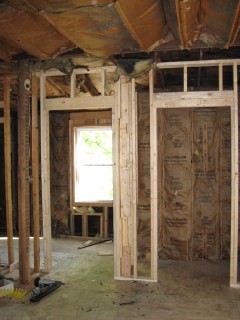
|
| Framing the Doorway and Closet |
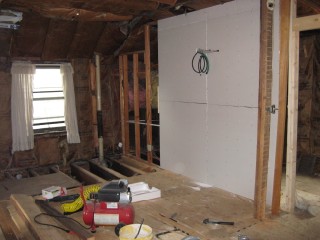
|
| The Drywall Work Begins--Again |
The air conditioning is roughed in. I've got the doorway and closet framed in and I'm starting to put up some
more drywall. I still have some subfloor to get down, but I can do a few other things inbetween. I also need to
get the bathroom laid out and work on the plumbing. With warmer weather approaching I'll probably have to slow
down on the project. I started working on the 3rd floor in earnest in December 2008. My original plan was to just
drywall and be done with it. But the floor had too much of a sag. So during late December I ripped out all
of the old flooring and began the process of leveling the floor.
|
|
 |
 |
 |
 |
|
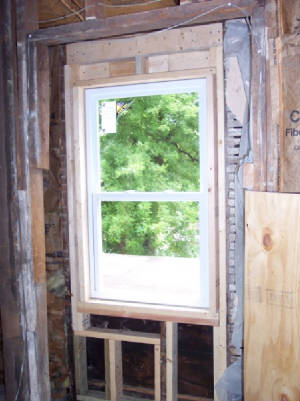
|
| A new window! There was originally no header! |
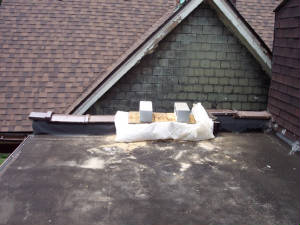
|
| And the chimney is gone!!! |
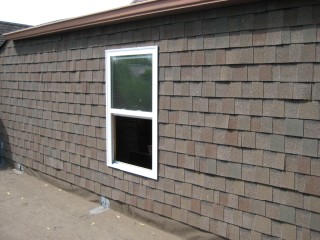
|
| New Shingles, Looks Much Nicer |
|
 |
 |
 |
|
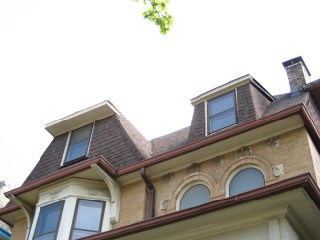
|
| New Roof From the Front |
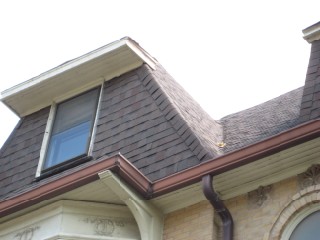
|
| New Roof, Close Up |
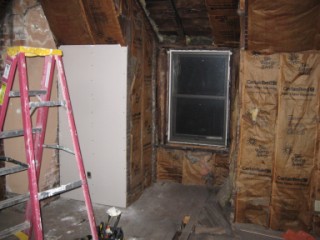
|
| Started Working on the Drywall and Then Decided the Floor Had to be Leveled |
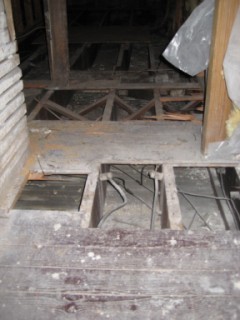
|
| Removing the Flooring Was Quite a Mess! |
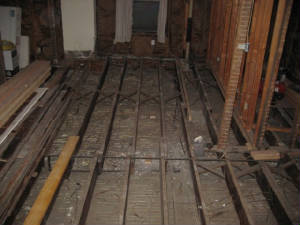
|
| Finally, Most of the Flooring Is Gone! |
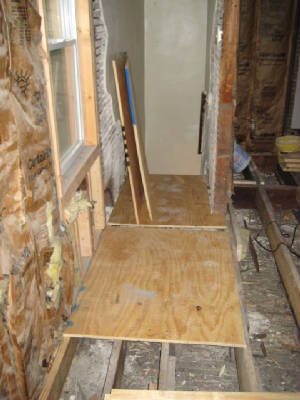
|
| Starting To Put the New Subfloor Down! |
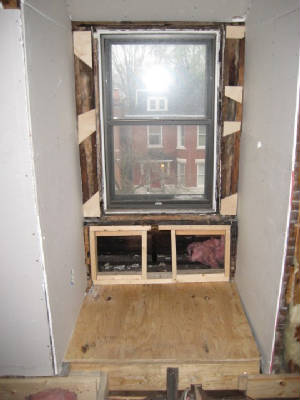
|
| Supports Under the Window Had to Be Fixed! |
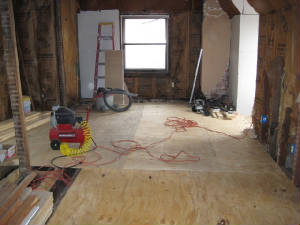
|
| Still More Flooring! |
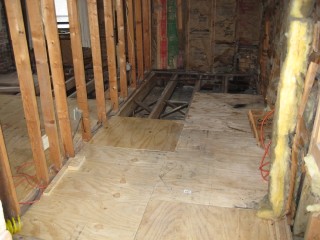
|
| Where the Bathroom Will Eventually Be |
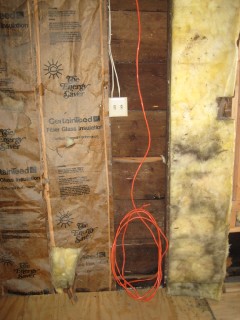
|
| Wiring Ready for the AC Contractor |
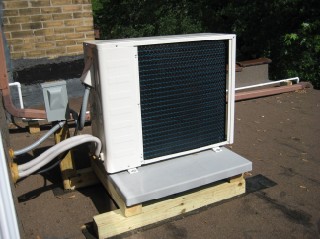
|
| The Outside Portion of the AC Unit is In Place. Waiting on Some Drywall Work for Completion. |
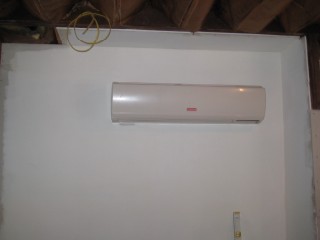
|
| AC Inside Unit -- Very Quiet |
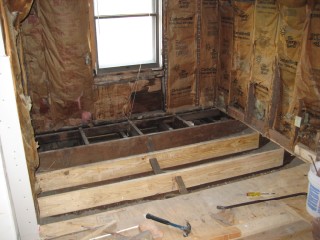
|
| Working on the Last Area of the Flooring |
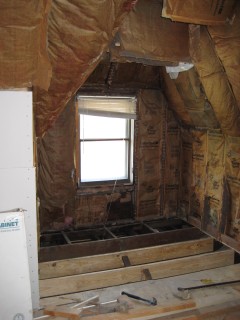
|
| North East Alcove -- Last area to be ripped up, now ready for new subfloor. |
|
|

